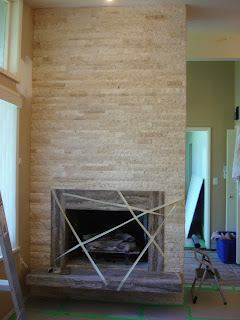You’ll find the classic white kitchen in many home decor magazines right now (Ikea Canada’s website kitchen home page), etc., but there are other things to consider when wanting to take your likes and longevity into account.
 {credit}
{credit}For example, I recently assisted a client with their almost whole-home update when they purchased a 1960s bungalow. The kitchen had been updated by a previous owner, and while the colour choices did not relate all that well to what was going on in the rest of the house, it did not make sense for my client to update the kitchen at this time.
This is a ‘before’ shot; ie. the kitchen as my clients purchased it. Notice the choice of a previous owner to install a backsplash tile that matched the floor tiles: please do not do this! Tile manufacturers may (unfortunately) make such products and present them to you in a ‘seems-like-a-good-idea’ way, but in addition to looking cheap, it’s an incredibly boring choice. You’d be better off with a 4” backsplash out of the same material as your countertop and painted drywall.
So – what to do. My clients wanted to put as little money into the kitchen as possible, since many other areas in the home were in greater need of renovating/updating. The “other things to consider” before making my recommendation were:
1) What is going on in the room itself? In this example of my client’s kitchen, I felt that using more modern or white backsplash tiles wouldn’t look right and wouldn't do anything to enhance what was already going on, ie. black granite countertops and blond maple cabinetry.
2) How does the room relate to the rest of the home, or at least the main room(s) nearest it?
In this case, the kitchen – which is adjacent to an open plan dining / living room – is visible as soon as you enter the house. The floors in the adjacent rooms are a medium brown, with more medium and dark browns being used in furniture and accessories.
And I of course took my clients’ overall tastes into consideration: while they lean towards traditional looks, they like an element of funkiness and fun, and a feeling of comfort and accessibility.
Taking all of the above into consideration, I carefully selected 4 individual glass tiles from my samples supply and created a custom-blend glass backsplash tile for them.
Let's break down how the chosen tile enhances the space and creates flow:
- the darker gold tile speaks to the cabinetry colour
- the brown colour speaks to the flooring in the rooms adjacent to the kitchen
- the copper colour complements the black granite and blond maple, while adding some punch ‘n panache (it also very much speaks to the funky styling of the female home owner -- she sports a leopard print coat and fabulous orange handbag!)
- and lastly, the light gold colour provides light, neutral spots for the eye to rest (and allows the other colours to stand out)

I enhanced the ‘pop’ of the copper colour with new pendant lighting over the peninsula (almost an animal print, yes?), and new, unique kitchen stools that have ‘hammered’ copper-looking backs and very funky styling in their curvilinear lines. Just wait ‘til the Tobacco-coloured Levelor natural woven blinds are in – they are going to absolutely pull the whole look together and this kitchen will have gone from ho-hum to drum-drum! (that’s drum roll ...)

These are a picture of Levelor’s natural woven shades from their website.
(Stay tuned for ‘after’ pictures of my client’s home when finished – coming soon! )
I will admit that there were a few nay-sayers when this backsplash tile arrived ... I will concede that it’s different and not the kind of thing you’re going to see in the latest home decor mag, but all – and I do mean ALL – the naysayers were converted after it was installed.
What you can’t see too well in the pictures is that there is a sort of ‘mottled’ texture under the glass; it gives an almost ‘leather’ affect to the tile. I’ve tried to capture it in the below picture.

It also has a beautiful shimmer overlay to it all – making it really glisten in the light (and who doesn’t love a backsplash that sparkles?!).
Above all, this new backsplash has the starring role in a 'crew of items' that are bringing wow into this previously bland kitchen. It highly complements what is going on in the room, ties in what is going on in main living areas near it (creating that flow we want), and it emphatically reflects the personal style and tastes of its homeowners.
That’s what I call success with a splash!
Liz












